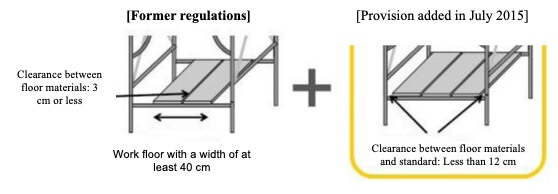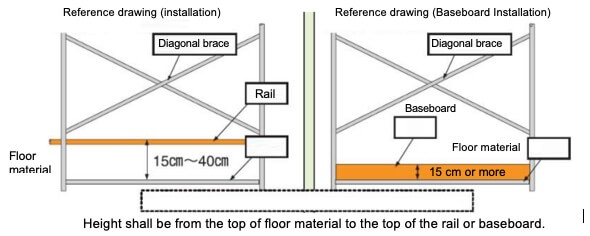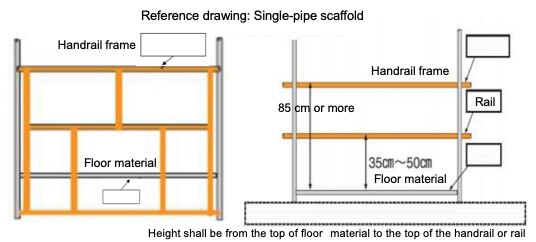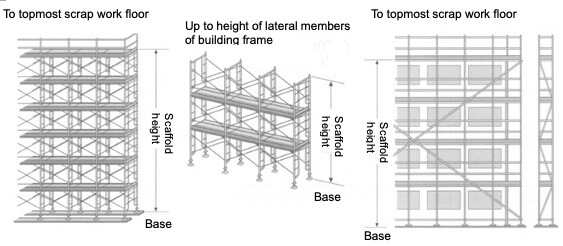[Chapter 1] Section 1 Definition of scaffolding①
1. What is “scaffolding”?
Scaffolding are “temporary platforms” and “temporary structures that support them,” which enable workers to work in close proximity to the work area, such as double-pole scaffolding, single-row scaffolding, suspended scaffolding, overhanging scaffolding, rolling scaffolding, stepladder scaffolding, etc.
2. Workplaces that must install scaffolding or other work floor by law
The Ordinance on Industrial Safety and Health (hereafter referred to as the Ordinance) stipulates that business operators working at a height of two meters or more must provide a work floor by constructing scaffolding or similar method when there is a risk of workers falling from the work floor. (Excluding edges of work floor, openings, etc.).
3. Work floor of scaffolding
(1) Except for hanging scaffolding, the platform width, the clearance between the floor materials, and the clearance between the floor materials and standards shall be as follows.
1. The width shall not be less than 40 cm.
2. The clearance between the floor materials shall not exceed 3 cm.
3. The clearance between the floor materials and standards shall be less than 12 cm (provision added on July 1, 2015).

(2) In areas where there is a risk of danger to workers due to falls, the following equipment (limited to equipment with a tough structure that is not likely to warp and is not subject to force and is not significantly damaged, deformed, or corroded) shall be provided for each of the following types of scaffolding. (Hereafter referred to as “fall prevention equipment for scaffolding”.)
(1)One of the following equipment (excluding the part pertaining to the prefabricated scaffold gable surface)
(a) Diagonal brace and rails 15 cm or more and 40 cm or less in height, or baseboards 15 cm or more in height, or equipment having functions equivalent to or greater than these.
(b) Handrail frame

(2)Scaffold other than prefabricated scaffold (prefabricated scaffold gable surface)
(a) Handrails with a height of 85 cm or more or equipment with a function equivalent to or greater than that of a handrail
(b) Rail with a height of 35 cm or more and 50 cm or less, or equipment with a function equivalent to or greater than that of a rail.

Equipment with equivalent or higher functionality:
Equipment with a tough structure that seals off more than the required height, such as mesh panels, soundproofing panels, etc.
(3)When it is extremely difficult to install fall prevention equipment for scaffolding as described in (1) and (2) above due to the nature of the work, or when it is temporarily removed due to the necessity of the work, the following measures shall be taken.
1.Consult with the person in charge of the site such as the principal contractor and obtain permission.
2.Implement measures to ensure “No Entry” to the site other than those concerned.
3.Provide netting or equipment to safely attach fall prevention equipment, and have workers use them.
4.If these are temporarily removed, restore them to their original state immediately after the work is completed.
5.If it is difficult to install the netting or equipment, continue to prohibit entry to all persons except those concerned.
6.Report to the person in charge at the site, such as the principal contractor, etc.
(4)The same measures as in (3) shall be taken for temporary passages and work floor.
(5) If there is a danger to workers from objects falling from the work floor, baseboards, mesh sheets, or netting at least 10 cm high, or equipment with equivalent functions, shall be provided.
Baseboards with a height of 15 cm or more installed as a fall prevention measure for frame scaffolding are allowed to be used as fall prevention baseboards as described in (5) above.
4 Height of scaffolding
(1) If the work floor is installed on the topmost level of the scaffold, from the base to the work floor on the topmost level of the scaffolding.
(2) If the work floor is not installed on the topmost level of the scaffolding, it shall be up to the following height.
1.In the case of prefabricated scaffolding, the work floor height shall be up to the height of the horizontal member of the uppermost frame.
2.For single-pipe scaffolding, the height up to the uppermost horizontal material ( main members such as ledger).

Horizontal member of frame
The vertical frame of the prefabricated scaffolding is a single structure member made of horizontal frame, standards, and reinforcement.

If the handrail, etc. on the topmost level is used as a ledger (horizontal member with an important role in the structure), the height of the ledger is considered to be the structural height of the scaffolding.
5 Scaffold load capacity
(1) The business operator shall determine the maximum loading capacity of the work floor in accordance with the structure and materials of the scaffold, and shall not exceed the maximum loading capacity.
(2) The load is the total mass of the worker and materials, tools, etc. to be placed on the work floor and shall be 65 kg per worker (or the actual value if the load exceeds 65 kg).
The maximum load capacity of a work floor is the maximum load that can be loaded on a work floor (multiple ledger forms can be used) surrounded by four standards in the case of the double-pole scaffolding. In the case of bracket scaffolding, it is the maximum load that can be loaded onto the work floor between the two standards.
The maximum loading capacity must be indicated in a place that is easily visible to workers.
(3) Allowable loading load is the limit of weight that a single ledger board can bear. The maximum loading capacity refers to the maximum load that each span can withstand with the ledger boards combined (work floor).
地域・講習・人数に合わせてすぐに予約可能
講習会を予約する受講者様のご希望に合わせ、以下のタイプの講習会もご用意しています

このページをシェアする
講習会をお探しですか?