[Chapter 1] Section 2 Scaffolding Material, Structure, and Assembly Drawing①
1 Prefabricated scaffold①
(1) Prefabricated scaffolding are temporary scaffolding composed of steel pipes welded into a gantry shape and stacked together with members such as building frames, jack bases, cross braces, and steel fabric plates.
Since it was imported from the U.S. company Beatty Safway Scaffold in 1952, the building frame is sometimes called “Beatty” and prefabricated scaffold is sometimes called “Beatty scaffold.”
1.Relatively easy to assemble and disassemble.
2.Components are strong and durable, providing a high level of safety.
3.Can be used to construct buildings up to 45 m above the ground (equivalent to a 14- or 15-story building).
4.Not suitable for scaffolding with complex structures or in confined spaces.
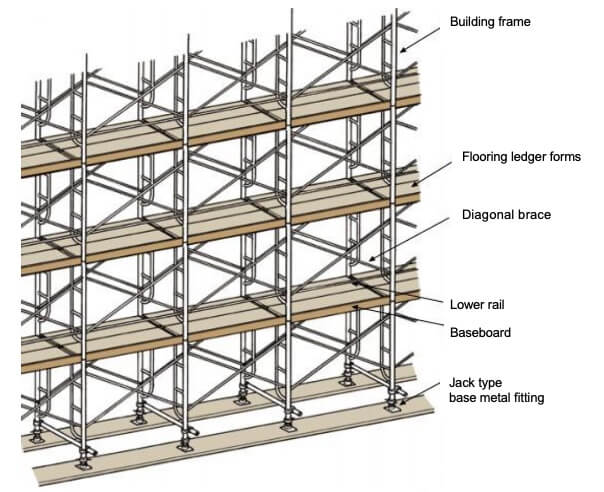
*Bridge batten pipes can be omitted if the jacking base is nailed to the floor plate.
(2) Maximum loading capacity
The loading capacity of scaffolding is determined by the type (width) of the ledger frame to match the width of the building frame and the number of pieces used.
| Width of building frame (mm) | Flooring ledger form | 1 span kg/1 layer |
|---|---|---|
| 1,200(1,219) | 500㎜+500㎜ | 500 |
| 900(914) | 500㎜+240㎜ | 370 |
| 600(610) | 500㎜ | 250 |
*( ) shows size in inches
(3) Used materials, etc.
The materials used in the prefabricated scaffold must meet the standards of the Ministry of Health, Labour and Welfare.
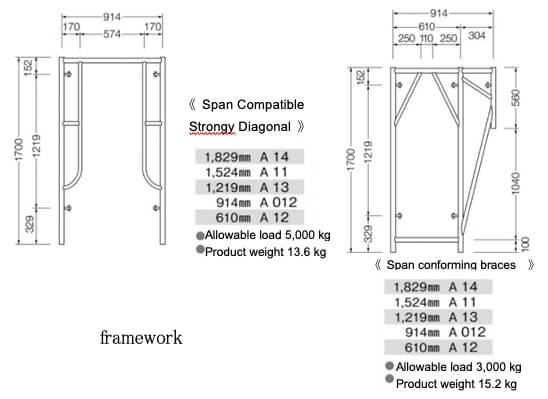
*From Nihon Kizai Co., Ltd. catalog
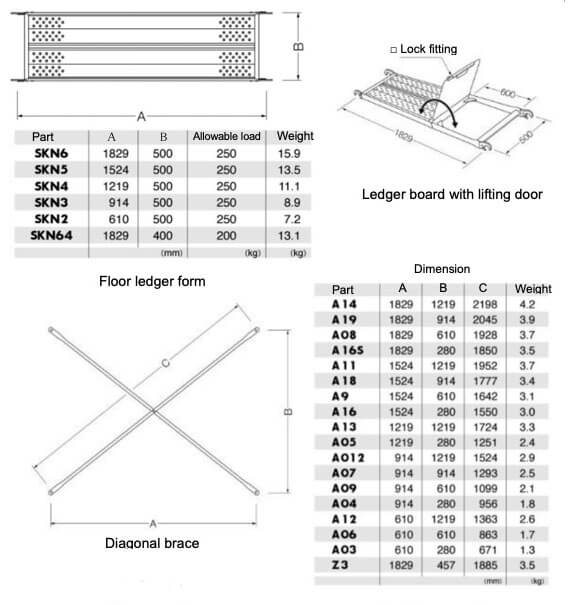
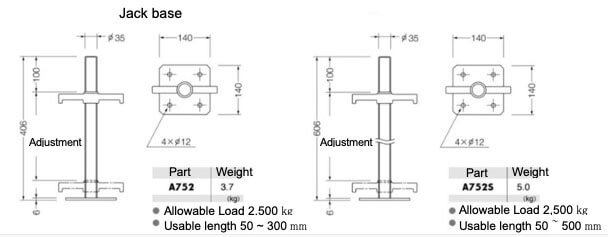
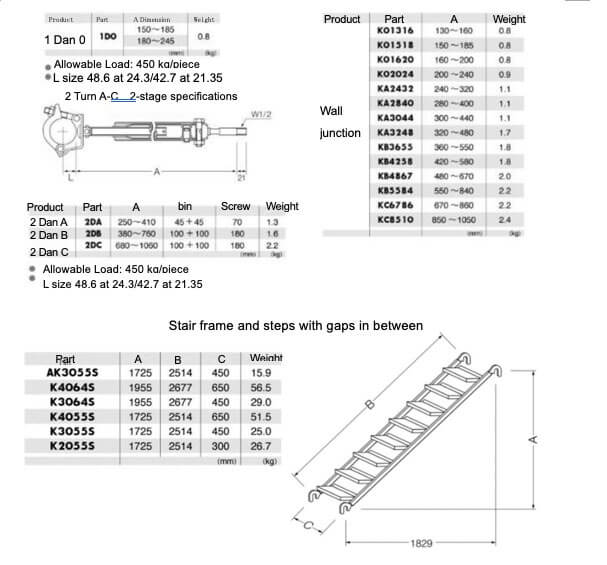
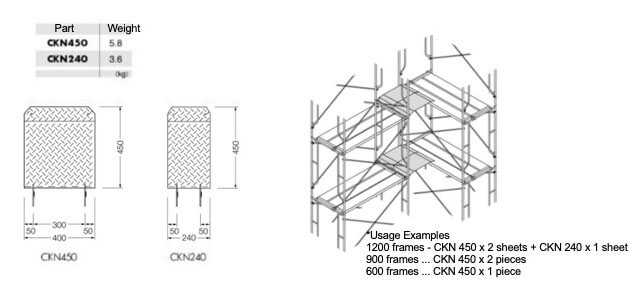
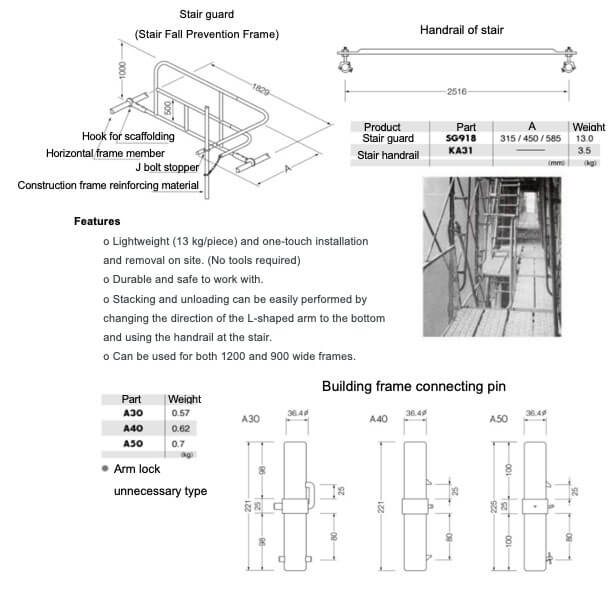
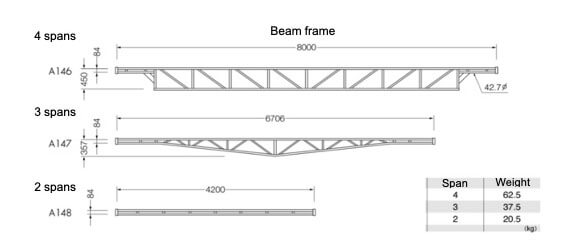
*From Nihon Kizai Co., Ltd. catalog
When handrail frames are used in place of diagonal braces on prefabricated scaffolding, the following provisions shall apply, in addition to the provisions for scaffolding in the Industrial Safety and Health Regulations, etc.
1 Floor ledger forms shall be used for each span of each reach.
2 When beam gangways are used as a part of the prefabricated scaffolding, do not use handrails within 3 reaches of the top of the beam gangway (including the tops of the ends of the beam gangways).
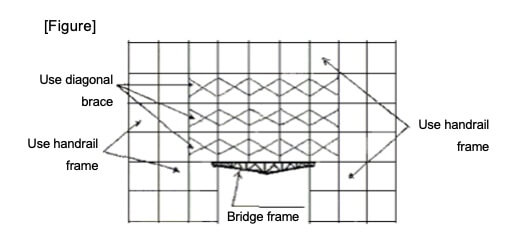
3 The height of the scaffolding shall not exceed 45 m.
4 The allowable bearing capacity of the frame shall be under 34.3kN.
地域・講習・人数に合わせてすぐに予約可能
講習会を予約する受講者様のご希望に合わせ、以下のタイプの講習会もご用意しています

このページをシェアする
講習会をお探しですか?